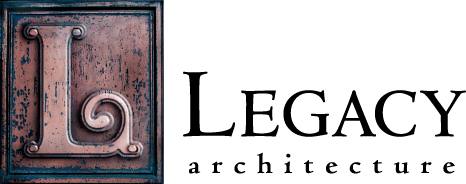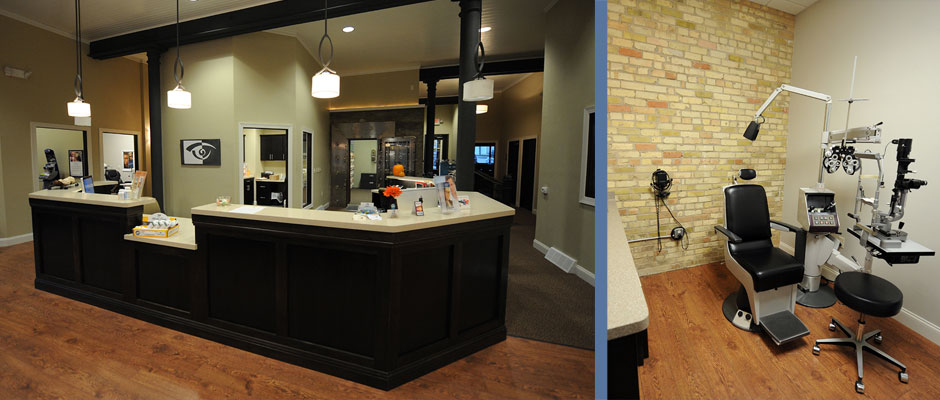Renovation Sensation
Zieglers Return Former Dairy State Bank Building to Splendor of Old
Schultz, Deanne. The Sheboygan Press. September 30, 2010.
When Dr. Cheryl Ziegler walked into the Dairy State Bank building last fall to investigate relocating her business there, the ideas began flowing.
It was almost as though the old vault door had swung open, releasing its treasures.
"I was like, 'the clinic could be on that side; this could be my storefront,'" Ziegler said, reliving the moment as she looked around the newly renovated building in downtown Plymouth that is now home to Advanced Eye Care, a business she owns with her husband, Dr. Timothy Ziegler.
The building was formerly occupied by Dairy State Bank, which closed the location last November, but allowed Ziegler to start the groundwork for 8 1/2 months of renovation that transformed drywall into charming cream city brick, revealed striking cast iron columns and more than an few unexpected finds along the way.
From the beginning, Ziegler knew she had something special on her hands.
"I went upstairs and looked out the window," she said. "You could stick your head between the siding and the brick. I could see the brick was in OK shape and I knew there was a beautiful building underneath."
Knowing the building's historical significance - formerly a dry goods store, an implement store and home to a physician's office upstairs - she wanted to remain true to the decor and feel of the past, so Ziegler hired Jennifer Lehrke, senior architect and historic preservation consultant in Sheboygan, to implement her plans.
One of Lehrke's early jobs was to pore over archive photographs at the Sheboygan County Historical Research Center.
"Not only do historic photos provide design inspiration, but they also give us a hint at what we may find when demolition (and) construction start," Lehrke said.
Budget concerns meant a true restoration wasn't possible, according to Lehrke, but using modern materials allowed them to uncover the building's charm in a historically accurate manner.
First, the downstairs was gutted. Drywall came down in chunks and dust, revealing cream city brick walls and handsome cast-iron columns. The old furnace was removed, making way for a modern system. Electrical wires and plumbing were replaced, as were windows dating back to the late 1800s.
"The girls that worked upstairs at the bank said they could feel their hair moving when it was windy out," Ziegler said.
Then there was the cement-sided vault, poured into a barn board frame decades earlier. Like a giant footprint stomped into the floor plan, the vault anchored the building in more ways than one. Lehrke said that along with nostalgic reasons, it also could serve a purpose once the renovation was complete.
"As far as location, the vault is quite literally the central piece in the design, as it is right in the middle of the floor plan," Lehrke said. "Everything revolves around it."
It was also secure and fireproof, providing an excellent space for Advanced Eye Care to store patient files. The vault also revealed a few surprises.
"Our construction guys found a (1902 Indian head penny) on the top of the safe," Ziegler said. "During demolition, (they) found two empty duffel bags with a man's coat and pants above the safe."
Ziegler's own duffel bag, though, was full of paint chips and samples she brought with her, matching colors in the daylight and picking the ones she knew would create the atmosphere she imagined when she first stepped foot in the building.
"I wanted it to be welcoming and comfortable, but professional and to still feature the history of the building," she said.
Her efforts jelled, creating an almost loft-like interior, with the cream city brick forming a backdrop to soft beige walls, wood floors and a pearly white bead board ceiling looking down.
A wide reception desk, topped in black granite, forms an arc in front of the vault. Above, pendant lighting with bars of cast iron wings folding gracefully in illuminates the desk and mirrored cases, home to hundreds of frame styles. The walls are shades of putty and taupe, creating a sophisticated atmosphere that plays well off the wood floor and cement walls of the vault, that still bears the signature of the barn boards it was poured into.
"It's so neat to be a part of this building's history," Ziegler said.
Modern touches include newel posts from a Milwaukee home, purchased by Ziegler from an antique dealer in St. Anna, refinished and repurposed along the sides of the entry ramp to the north.
Behind the scenes, Lehrke worked to create a pleasing atmosphere for each patient who comes through the glass doors.
"Optimum patient flow and outstanding optical retail space were the key requirements," she said. "We also found ways to utilize some of the existing elements like the employee lounge, men's toilet room, janitor's closet, vault and rear entry ramp."
Lehrke and Ziegler aren't the only ones who are pleased with the results.
Suzanne Stoffregen, optometric assistant, is thrilled with the large front windows that allow her to feel a part of the community.
"It's awesome," she said. "You can see what's going on. It isn't enclosed."
She said the customers have been "awestruck."
"They think it's awesome," Stoffregen said. "One patient said they've never seen anything like it."

