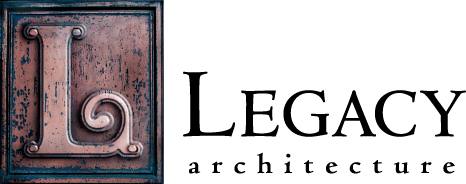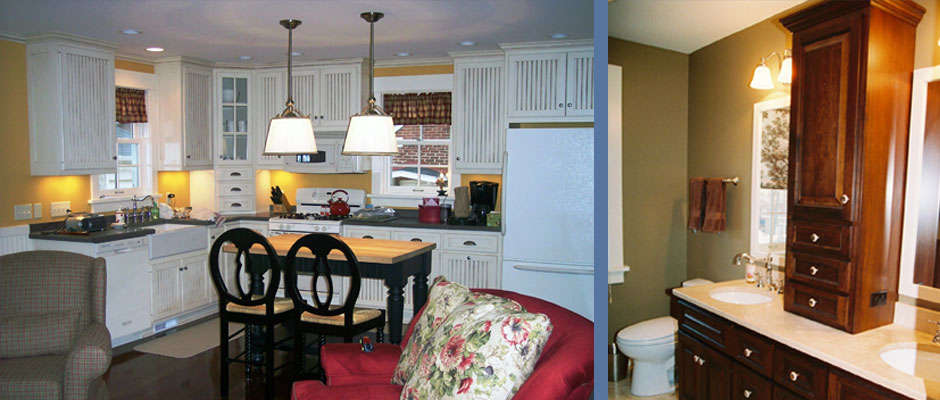H Residence
| Location | Kohler, Wisconsin |
| Project Type | Kitchen & Master Suite Addition & Interior Remodel |
| Project Area | 1,300 sq. ft. |
| Year | 2005 (completed by Jennifer L. Lehrke while a Senior Architect at LJM Architects) |
An active family purchased this 1926 worker's cottage as a vacation home. The main living spaces were renovated, and a new 1,200 square foot, 3-story addition was seamlessly integrated to the house. The original kitchen was converted into a mudroom, laundry, powder room, and new kitchen and a hearth room was located in the addition. The entire basement was finished and a new family room was located in the addition. A new master suite was provided on the addition's second floor.

