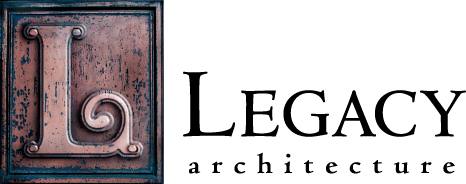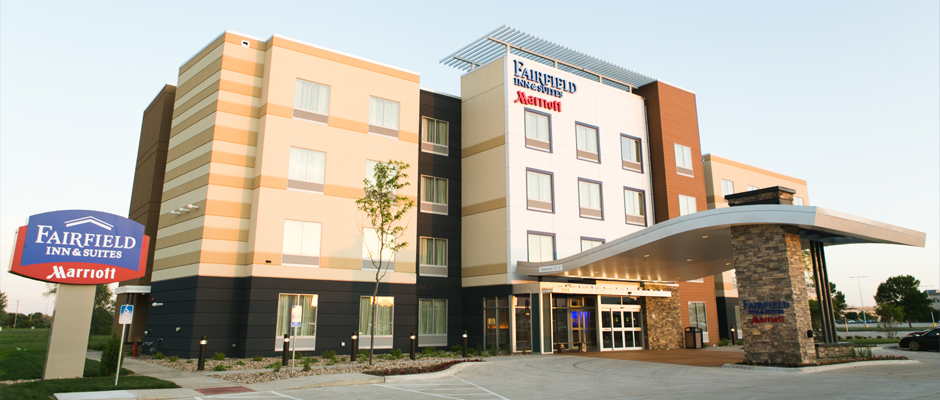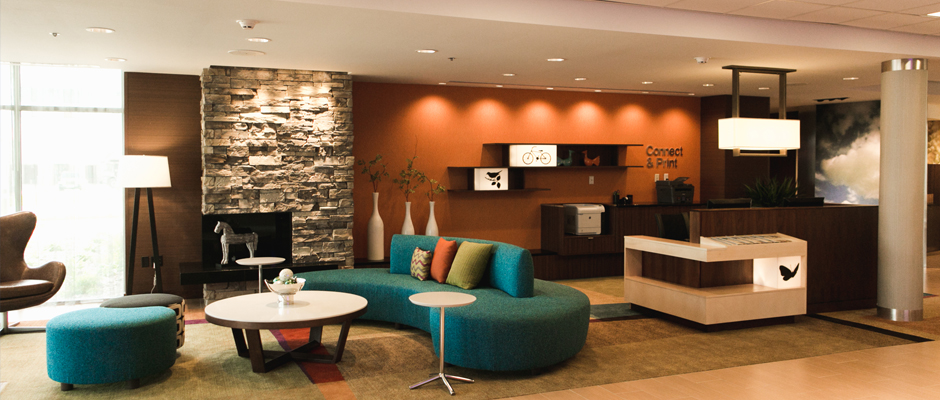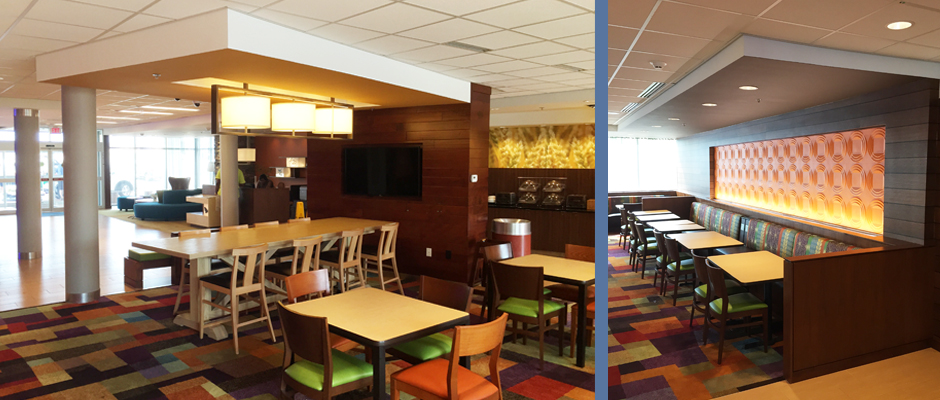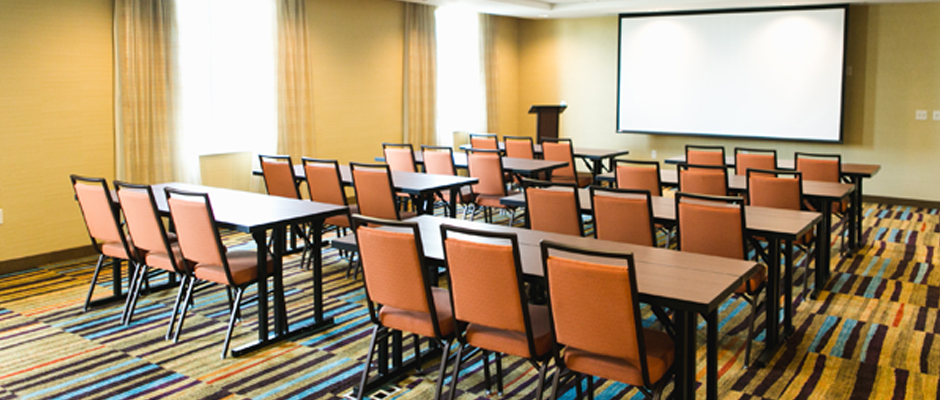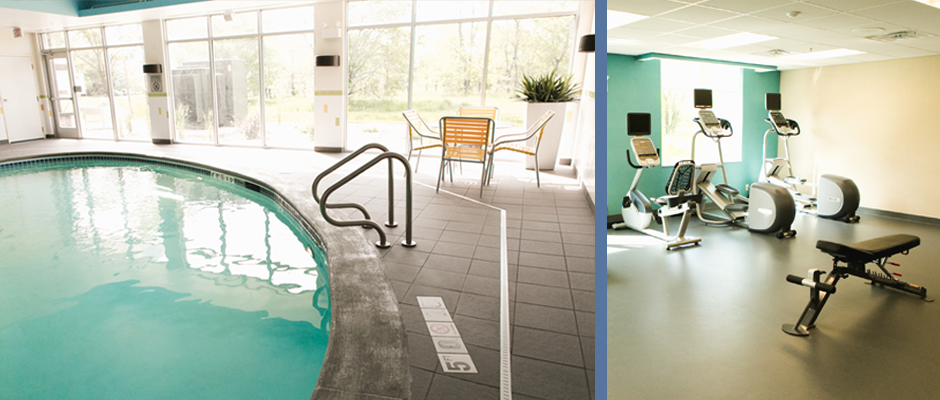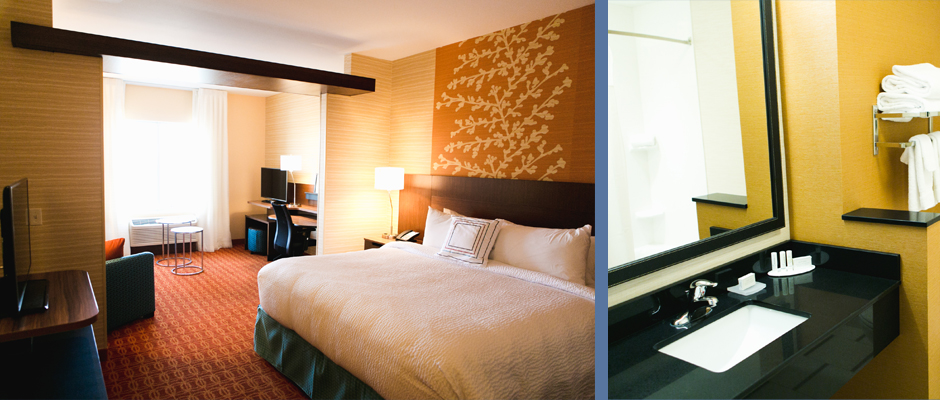Fairfield Inn & Suites Waterloo-Cedar Falls
| Location | Waterloo, IA |
| Project Type | New Hotel |
| Project Area | 48,130 sq. ft. |
| Year | 2015 |
Legacy Architecture assisted the franchise owner in redesigning the layout of the main level public spaces in Fairfield Inn & Suite's newest prototype to fit onto a compact site and still include amenities such as an inviting lobby "living room" and business center, spacious breakfast room, 60-person conference facility, expanded exercise room, indoor pool, and increased management office space all while maintaining Marriott's bright, signature Fairfield Inn & Suite design. Improvements were made to structural details, efficiency of construction, and overall constructability. These enhancements make the Fairfield Inn & Suites Waterloo-Cedar Falls a stunning example of the brand's contemporary new look and feel.
